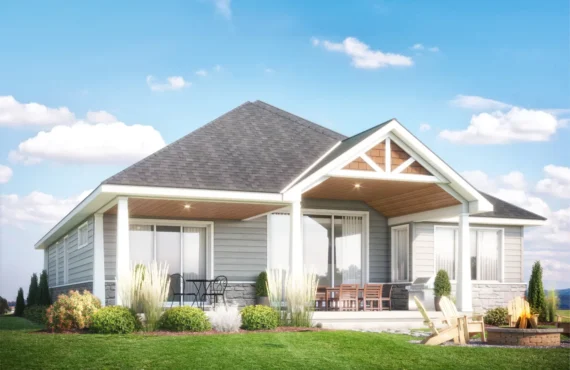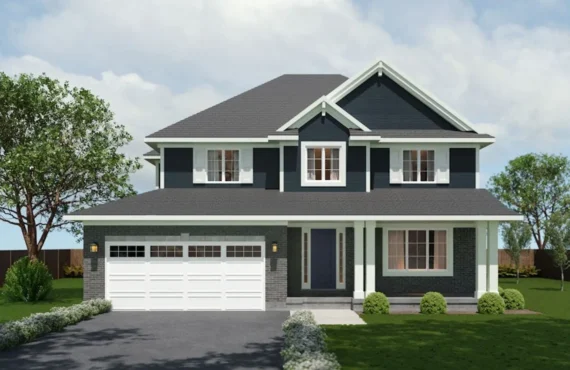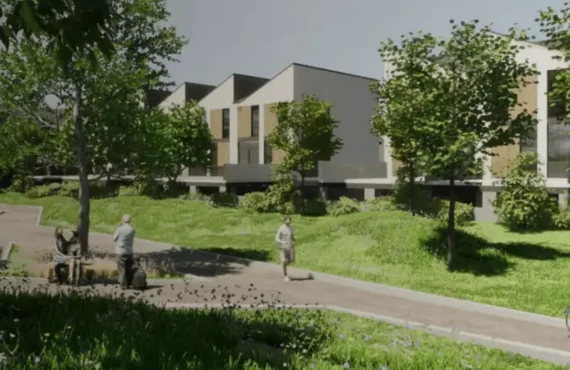The Vale
Details
-
Year builtSummer 2024
-
Type
Details
-
Status:
-
Parking Purchase Cost:N/A
-
Additional Parking Details:N/A
-
Storage Cost:N/A
-
Locker Cost:N/A
-
Occupancy:N/A
-
C.C.maint:N/A
-
Additional Storage Details:N/A
-
Additional locker Details:N/A
-
Sale Start:To be determined
-
clmonthyear:N/A
-
Is Floor Plan:1
-
Has Town House:1
-
Celling:,9
Overview
Marketing Summary
FINAL RELEASE Only 2 Homes Available NOW SELLING. MOVE IN SOON. MOVE-IN READY TOWNHOMES IN COURTICE ONLY 2 HOMES REMAIN! Leave the rush of city living behind. The peaceful setting of The Vale is straight out of a storybook, reflecting the best of Ontario’s natural beauty in a community of townhomes surrounded by tranquil forests and quiet meadows. Where wildflowers bloom in the spring, butterflies float by, and deer step through the ravine behind your home. It’s time to live inspired by the nature around you. Source: National Homes
Features Finishes
EXTRA VALUE IN YOUR HOME • Oversized, spacious kitchens for entertaining • Choice of 2 & 3 bedroom designs to meet your family's needs • Solid oak railing, pickets and nosing on stairs • Soaring 9' ceilings on the main floor • Large walk-in closet in the main bedroom • Spa inspired main ensuites with frameless glass shower enclosure • Flexible main and second floor plan options to suit your lifestyle • Direct rear yard access • Elegant brick and siding exteriors • Designed by an award winning architect • Built by an award winning builder • Quality furniture finish kitchen cabinetry • Designer selected ceramic floor tiles in kitchen, bathrooms and laundry room • Moen faucets for all bathroom vanities and shower stalls • Classique interior doors with Colonial 2 3/4"casing and 4" baseboards • Maintenance-free, Low-E Argon vinyl clad casement windows with coloured window trim sand sashes, including patio slider carefully matched to complement the exterior • Complimentary consultation with your own personal Interior Designer from our Interior Design Studio
Mortgage Calculator
$774,990
/
Monthly
- Principal & Interest
- Property Tax
- Home Insurance







